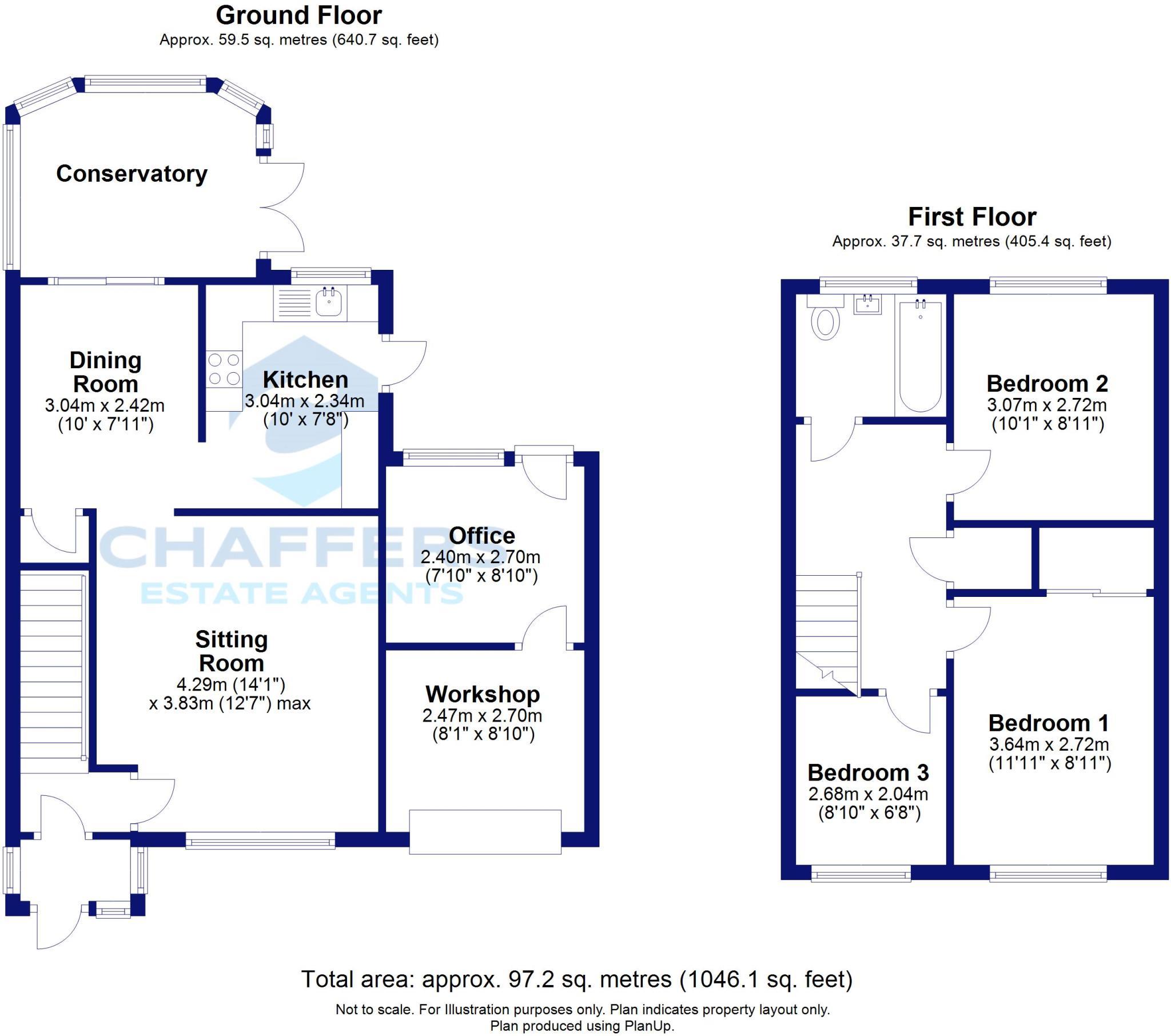SWALLOWS AGENCY are delighted to offer this modern link detached 3 bedroom house on a small development within walking distance of the town centre.
The popular small town of Wincanton has a historic centre and benefits from a number of amenities and excellent transport links. Within the town there are a number of independent shops in the centre as well as two supermarkets on the edge of town. There is a leisure centre and a gym within the town as well as the popular Holbrook House Hotel and Spa on the outskirts. There is an active community within Wincanton with a number of societies and several churches. Other small towns such as Bruton and Castle Cary are also nearby as well as the beautiful Stourhead Estate.
There are excellent Schools in the area with a primary school in Wincanton and the local state secondary school King Arthur's. There are also a number of independent schools nearby including the Bruton Schools and the schools at Sherborne.
There are excellent communication links with the A303 within five minutes drive providing good road access to London and the South West. There are also excellent rail links with stations at Templecombe, Gillingham, Castle Cary and Bruton. Bristol and Bournemouth Airports are also within a comfortable driving distance.
The accommodation includes an entrance porch which leads through to an entrance hall with stairs to first floor. The sitting room is a spacious room and overlooks the front aspect. The dining room has access to all rooms. The kitchen is fitted with modern cream units and overlooks the rear garden and there is a side door to outside. From the conservatory there are French doors opening onto the rear garden.
Upstairs from the landing there is bedroom one which overlooks the front aspect and has a built in double wardrobe. Bedroom two which overlooks the rear aspect and bedroom three. There is a family bathroom which is fitted with a contemporary white suite with shower over bath.
The garage has been partitioned to provide a home office and separate workshop/storage area. There is power and light and an up and over door.
Outside, the front has a lawn area and access to the rear garden via a side gate. There is driveway parking. The rear garden is fully enclosed with a lawn, bin storage paved area, decked area ideal for outside dining. Deep borders containing established plants.
Gas central heating.
Available for a minimum 12 months' tenancy and professionally managed by the Swallows Management Team.
Council Tax Band C - Somerset council.
PRE TENANCY COSTS
Before taking occupation of a property you will be required to pay
• At Least One month's rent (Depending on the Terms agreed in relation to the proposed Tenancy)
• A Dilapidation Deposit equivalent to 5 weeks' rent (Refunded at the end of the Tenancy less any charges applicable)
Deposit: £1,442.00
Minimum Tenancy : 12 months
Notice
All photographs are provided for guidance only.
The following are permitted payments which we may request from you:
a) The rent
b) A refundable tenancy deposit (reserved for any damages or defaults on the part of the tenant) capped at no more than five weeks' rent where the annual rent is less than £50,000, or six weeks' rent where the total annual rent is £50,000 or above
c) A refundable holding deposit (to reserve a property) capped at no more than one week's rent
d) Payments to change the tenancy when requested by the tenant, capped at £50, or reasonable costs incurred if higher
e) Payments associated with early termination of the tenancy, when requested by the tenant
f) Payments in respect of utilities, communication services, TV licence and council tax; and
g) A default fee for late payment of rent and replacement of a lost key/security device, where required under a tenancy agreement
Please call us if you wish to discuss this further.

| Utility |
Supply Type |
| Electric |
Mains Supply |
| Gas |
Mains Supply |
| Water |
Mains Supply |
| Sewerage |
Mains Supply |
| Broadband |
None |
| Telephone |
None |
| Other Items |
Description |
| Heating |
Not Specified |
| Garden/Outside Space |
No |
| Parking |
No |
| Garage |
Yes |
| Broadband Coverage |
Highest Available Download Speed |
Highest Available Upload Speed |
| Standard |
Unknown |
Unknown |
| Superfast |
Unknown |
Unknown |
| Ultrafast |
Unknown |
Unknown |
| Mobile Coverage |
Indoor Voice |
Indoor Data |
Outdoor Voice |
Outdoor Data |
| EE |
Unknown |
Unknown |
Unknown |
Unknown |
| Three |
Unknown |
Unknown |
Unknown |
Unknown |
| O2 |
Unknown |
Unknown |
Unknown |
Unknown |
| Vodafone |
Unknown |
Unknown |
Unknown |
Unknown |
Broadband and Mobile coverage information supplied by Ofcom.