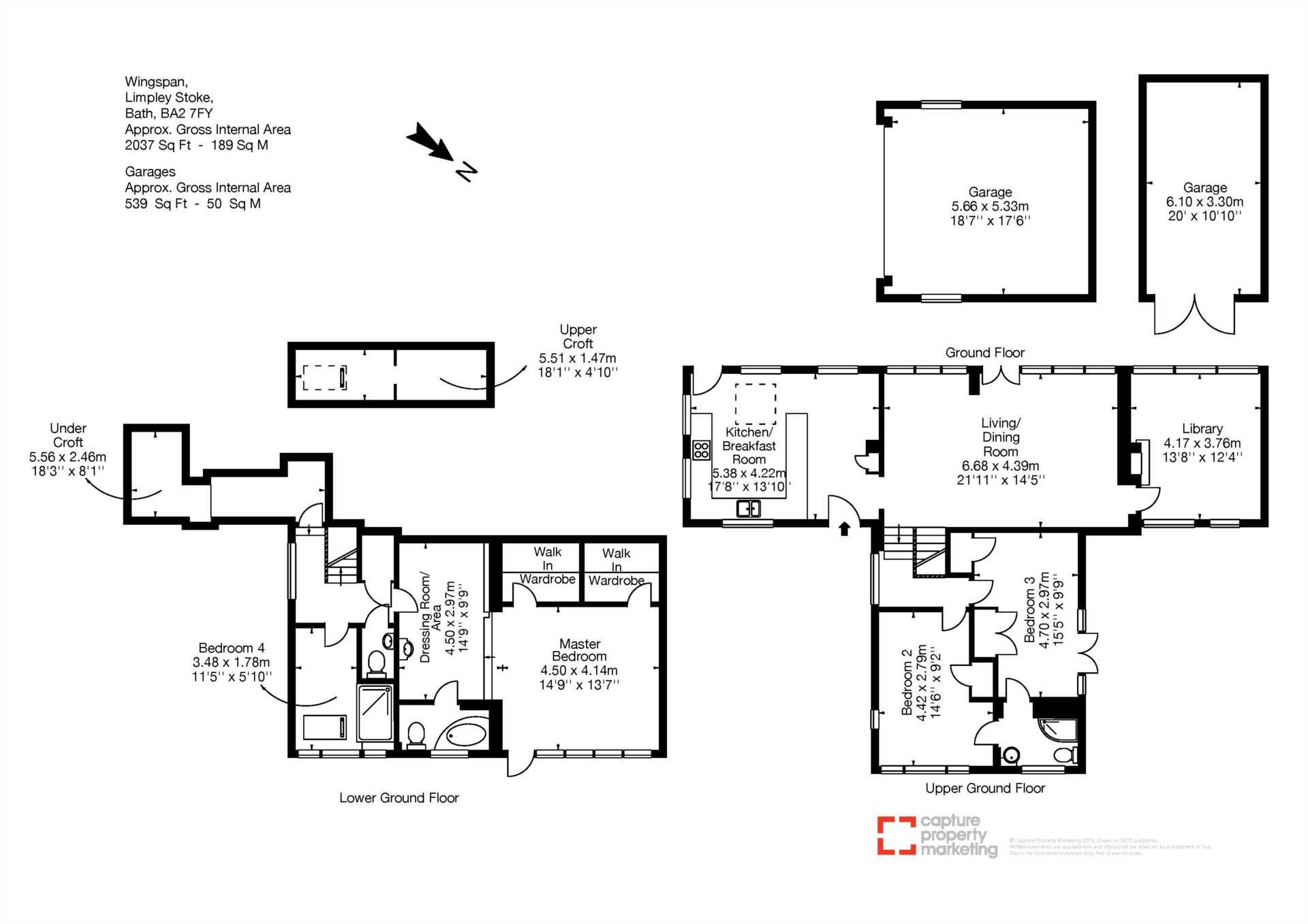SWALLOWS AGENCY are delighted to offer this beautifully appointed home, in a quiet and secluded position yet close to the City centre and excellent local schooling.
Limpley Stoke is situated in the Avon Valley, between Bath and Freshford. There is a popular pub, The Hop Pole, and the Limpley Stoke Hotel, along with a village hall and the parish church of St Mary. The village of Freshford is nearby and provides a variety of amenities including a very popular Primary school, post office, a village hall, pub, community shop and a doctor's surgery. Freshford railway station provides regular services to Bath (journey time approx 10 mins) and Babington House (part of the Soho House group) is in close proximity.
The city of Bath is approximately 3 miles away and is a World Heritage Site renowned for its Georgian architecture and Roman heritage. Bath offers comprehensive business, entertainment and recreational facilities and a wide range of excellent schools in both the state and private sectors including Monkton Combe, Prior Park and Ralph Allen, along with two universities. There is a mainline rail link to London Paddington (journey time approx 90 mins) and Bristol Temple Meads (journey time approx 15 mins) and Junction 18 of the M4 is approximately 15 miles away.
The house which is approached along Crowe Hill via an electronic gate and up a sweeping driveway was built in 1958 and has been extended and fully modernised over the last 10 years with a light and airy feel and a design which seeks to make the most of the views. The accommodation is split level with the new part incorporating the master bedroom suite and kitchen as well as a large deck and sun terrace outside.
On the ground floor, the triple aspect kitchen includes a range of high quality units with polished granite worktops and a range of integrated appliances and maple flooring. The living/dining room has full length windows and French doors leading to the rear terrace and has a staircase leading to the upper and lower levels. The sitting room/library has a fireplace with a gas effect wood burning stove creating a cosy hideaway during the winter.
There are four bedrooms, each with en-suite facilities, including a stunning and very comfortable master suite which includes two walk-in wardrobes and the en-suite has a corner Jacuzzi bath. The second bedroom also has large fitted wardrobes and French doors leading to a paved terrace. The en-suite shower room has doors leading to bedrooms two and three. Bedroom three has fitted cupboards and double aspect with large picture window, while bedroom four is fitted with maple flooring, full length windows and a wet room.
The attractive gardens extend to approximately three quarters of an acre with mature trees, including some impressive Corsican Pines, an Acer walk, rockeries, flowerbeds, water features, a barbecue area, an ornamental fountain garden, shrubs and lawns and also includes a lovely summer house at the top of the plot which affords a view which one would never tire of. To the front of the property is a large decked area fitted with a hot Jacuzzi tub from where one can relax and admire the scenery.
Also, the garage facilities are excellent with 2 large garages, one double width and the other double length.
Mains Gas and Drainage. Council Tax Band G - Wiltshire council.
Rent includes garden maintenance.
Professionally managed by the Swallows Management Team.
TENANT FEES & PRE TENANCY COSTS
Before taking occupation of a property you will be required to pay
• At Least One month's rent (Depending on the Terms agreed in relation to the proposed Tenancy)
• A Dilapidation Deposit equivalent to 5 weeks' rent (Refunded at the end of the Tenancy less any charges applicable)
Deposit: £4,038.00
Notice
All photographs are provided for guidance only.

The following are permitted payments which we may request from you:
a) The rent
b) A refundable tenancy deposit (reserved for any damages or defaults on the part of the tenant) capped at no more than five weeks' rent where the annual rent is less than £50,000, or six weeks' rent where the total annual rent is £50,000 or above
c) A refundable holding deposit (to reserve a property) capped at no more than one week's rent
d) Payments to change the tenancy when requested by the tenant, capped at £50, or reasonable costs incurred if higher
e) Payments associated with early termination of the tenancy, when requested by the tenant
f) Payments in respect of utilities, communication services, TV licence and council tax; and
g) A default fee for late payment of rent and replacement of a lost key/security device, where required under a tenancy agreement
Please call us if you wish to discuss this further.